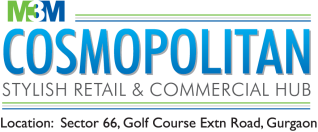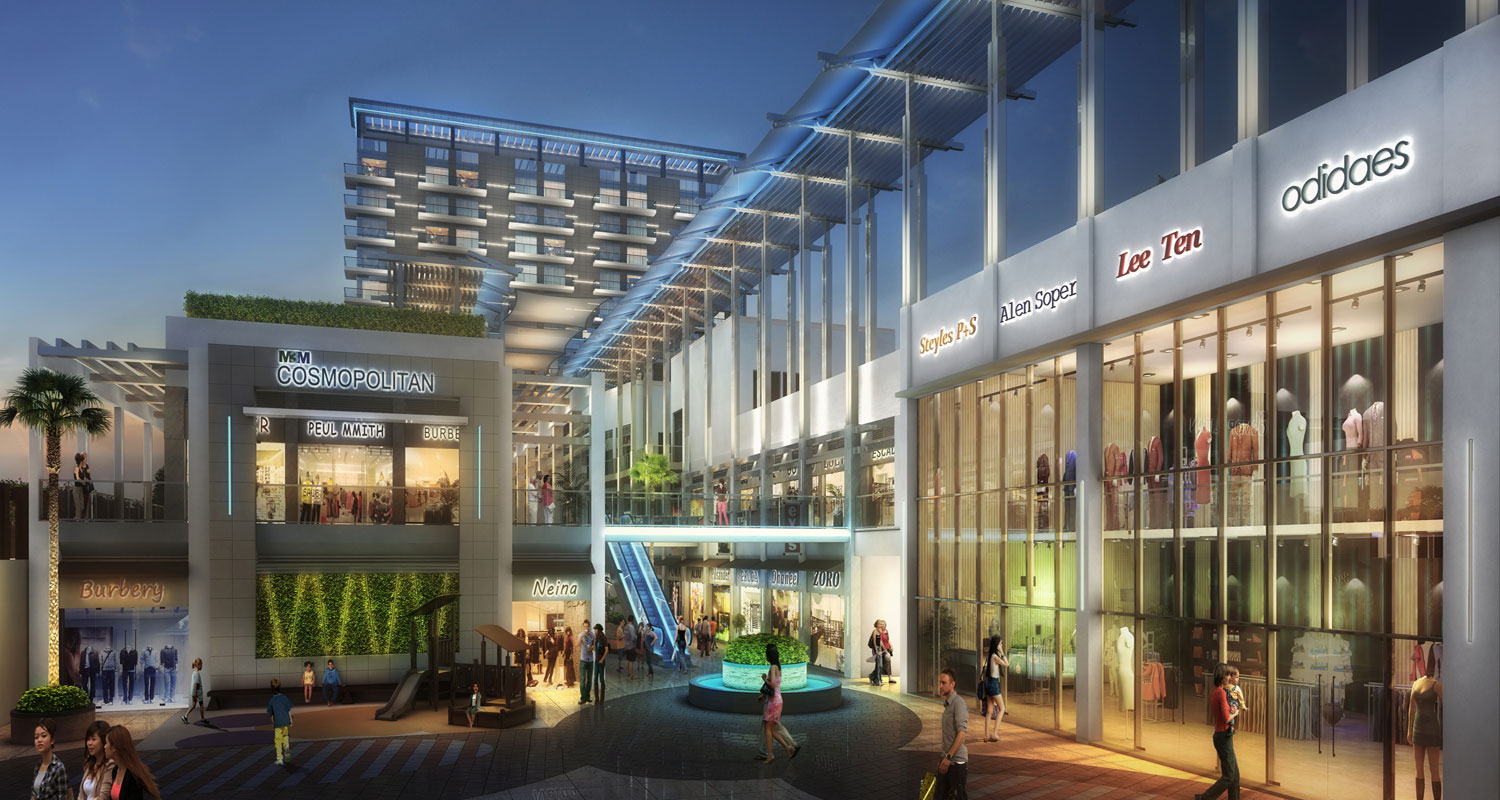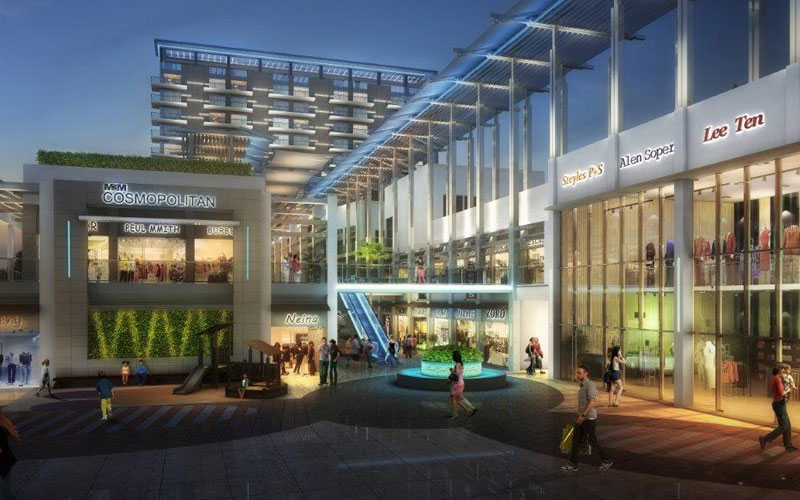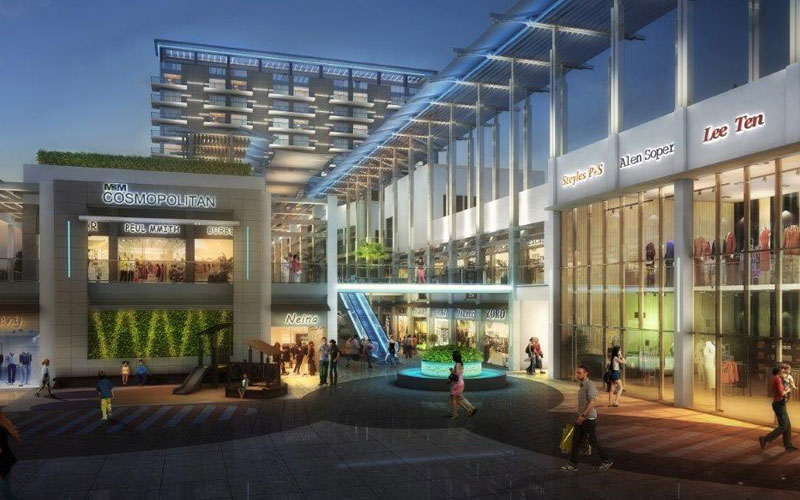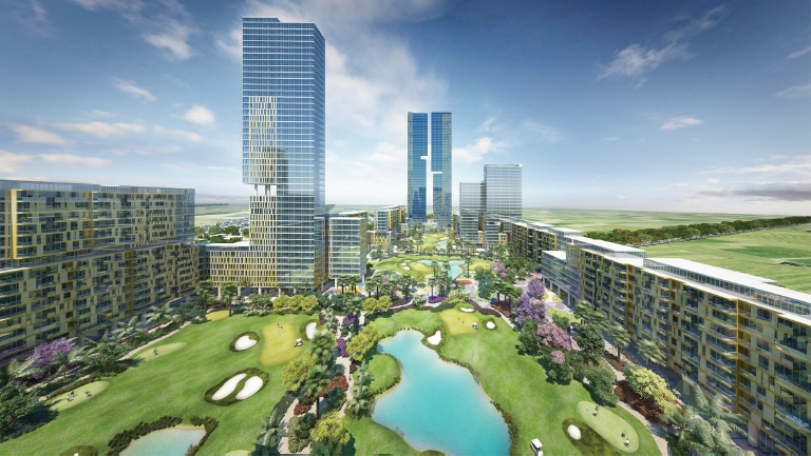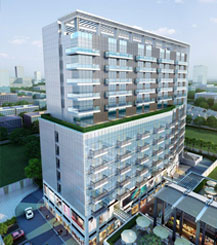Call:
9810050859
M3M, Cosmopolitan (Last Update: 19-11-2014)
Gallery Image
Virtual Tour
|
||||||||||||||||||||||||
|
Google Map |
||||||||||||||||||||||||
Overview:
About M3M:
M3M group is a Renowned real estate developer with 2000 acres of land bank in the high-growth corridors of NCR with Presence in all real estate verticals i.e. residential, commercial, Education institutions, IT SEZ, entertainment & hospitality. We are a 100% Debt free company with Seasoned and professional senior management team at the helm from some of the most reputable names in Real Estate, Financial Services and Consultancy sectors. We have over two decades of real estate presence in the NCR and have been awarded for path breaking project concepts and designs in the luxury real estate segment.
About Builder:
M3M Cosmopolitan
M3M Cosmopolitan is strategically located on high growth corridor of Golf Course Extension Road, Sector 66, Gurgaon, it spreads over 3 acres. The project has an ideal commercial project mix of Retail, Anchor Store, Restaurant, Office & Medical Suites.
Our Partners:
- Architectural Design: Consumer friendly retail and commercial spaces designed by renowned RSP, Singapore; credited with designing renowned commercial complexes across India & around the Globe.
- Landscape Architects: Element Design Studio, Singapore, renowned projects executed include landscaping of The Taj Palace, New Delhi, The Taj Palace , Mumbai .
- Lighting Consultants: Lighting Design Partnership , International UK.
- Contractors: Execution of the project has been entrusted to M/s Consolidated Construction Consortium Ltd, To CCCL’s credit stand IT Parks, Biotech Parks, Resorts and Hotels, Commercial, Industrial & Institutional structures and Infrastructure facilities.
Features:
Prime Location:
- Located in Sector 66, in close proximity to the Golf Course Extension Road. The Extension Road has been declared a National Highway as per the NHAI and will be christened as NH236.
- Access to the Site from 60 meter wide sector road between sector 65 & 66
- Just 30 minute drive from Delhi International Airport
- Located on the Metro corridor, offering fast, convenient and comfortable connectivity to Delhi, easy accessibility to NH8 as well as to South Delhi via Gurgaon Faridabad expressway
- Hi-end luxury residential and commercial developments in the vicinity by renowned developers including M3M, Ireo, Emaar, BPTP, Bestech etc.
Other Features:
Project Highlights:
- Best Commercial Project Mix with Double Height Retail, Retail, Anchor Store, Restaurant, Office & Medical Centre.
- Unique Architecture promoting “Los- Angeles-like” design offering Permanent finished façade, Heat resistant glass, terrace restaurants, Rich Landscapes and Large Store Fronts.
- Double height retail on Ground Floor similar to High Street Retail at some of the world’s best retail avenues.
- Exclusive Retail Promenade with exotic water fountains & rich landscaping providing a delightful shopping experience for the patrons.
- Sky-Bridge over the central plaza connecting the two retail blocks on the 1st floor providing seamless movement across the two tier retail area.
- Shading of the Central Plaza & Pedestrian Walkways through Pergola roof design and misting facility in the walkways to provide a comfortable shopping experience for the Patrons.
- Exclusive Retail Elevator & Escalator connecting the two retail floors hence offering convenience and comfort
- Small and Mid-size office space designed exclusive for professional ranging from 600-1500 sq.ft, from 2nd- 6th floors.
- Medical Centre Block proposed on 7th-12th floors, hence assuring a permanent captive audience for the Complex.
- A commercial recreational club of 40,000 sq.ft within the complex
- Provision for Split ACs in the Retail Units
- Split ACs provided in the Office Units
- Provision for wet points in all the Units.
- Arcade along all Retail units
- Internal Signage: Main Lobby equipped with Tenant Directory & Directional Signs
- Exterior & Lobby Finish: Combination of Stone and Painted surface.
- Provision for Cable TV & Fixed Line.
- Video Surveillance in Basement Parking, Basement & Ground Floor Lobbies and boom Barriers at Entry & Exit Points.
- 100% Power Back-Up
- Modern Fire Detection and Suppression Systems.
Contact Now:
Prices subject to change without any prior notice at the sole descrition of the builder. Please confirm the price at the time of booking.

