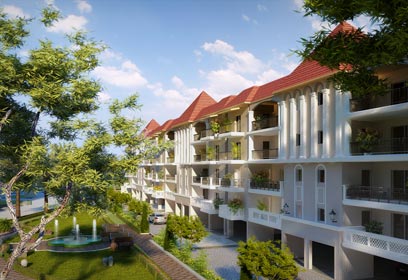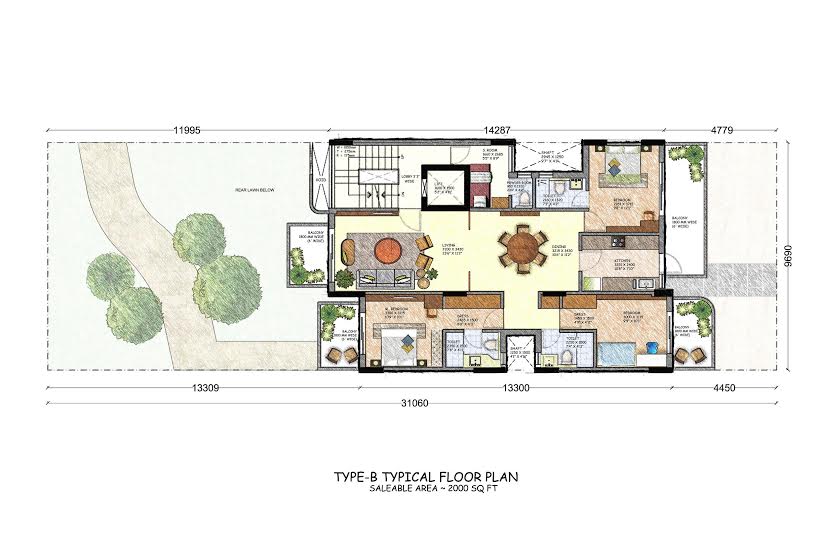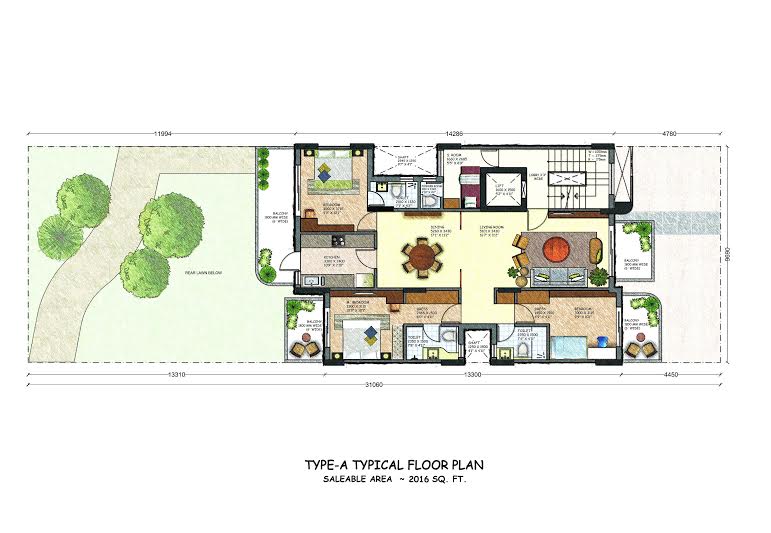DLF PRIVANA (Last Update: 10-12-2014)
Gallery Image |
Amenities:
|
||||||||||||||||||||||||||||||||
|
Google Map |
|||||||||||||||||||||||||||||||||
Overview:
DLF PRIVANA is expansion across 113 acres of land, nestled amidst the Aravallis on one side and 500 acres of Master Plan greens on the other.
- Lowrise Floor primary of its kind By the Gurgaon Real Estate Giant “DLF
- Most Suitable Floor Size of 2000 and 2016 Sqfeet.
- Three – Tier Security, Power Backup and Lush Green surrounding
- Well Connected to the upcoming IT-HUB DLF Corporate Greens
- Well Connected to Sohna Road and Gold Course Road via Southern Peripheral Road.
- Alameda is the plotted development in the vicinity & “PRIVANA” is going to be the constructed low-rise exclusive homes from DLF on the left side of the National Highway, which will be eventually connected directly to the NH8 opposite of Hyatt Regency.
- There are separate movement corridors for vehicles and pedestrians at the “PRIVANA” and the residents can enjoy long walks without stepping on the road surface.
About Builder:
DLF has over 60 years of track record of sustained growth, customer satisfaction, and innovation. The company has approximately 294 msf of planned projects with 47 msf of projects under construction.
DLF's primary business is development of residential, commercial and retail properties. The company has a unique business model with earnings arising from development and rentals. Its exposure across businesses, segments and geographies, mitigates any down-cycles in the market. From developing 22 major colonies in Delhi, DLF is now presentacross 15 states-24 cities in India.
With over six decades of excellence, DLF is a name synonymous with global standards, new generation workspaces and lifestyles. It has the distinction of developing commercial projects and IT parks that are at par with the best in the world. DLF has become a preferred name with many IT & ITES majors and leading Indian and International corporate giants, including GE, IBM, Microsoft, Canon, Citibank, Hewitt, WNS, Bank of America, Cognizant, Infosys, CSC and Symantec, among others.
DLF pioneered the retail revolution in the country and brought about a paradigm shift in the industry by redefining shopping, recreation and leisure experiences with the launch of City Centre in Gurgaon in 2000. The Retail Malls business is a major thrust area for DLF. Currently, DLF is actively creating new shopping and entertainment spaces all over the country.
The company has land resource of 48 million square feet for office and retail development.
Features:
DLF PRIVANA is spread across 113 acres, nestled between the Aravallis on one side and 500 acres of Master Plan greens on the other.
Gated community with power backup.
In the vicinity is upcoming IT-hub and DLF Corporate Greens
Well connected to Sohna Road, Golf Course Road via Southern Periphery Road (SPR)
The quality of landscaping will be as good as Alameda, if not better, with each home having its own community greens.
There are separate movement corridors for vehicles and pedestrians at the “PRIVANA” and the residents can enjoy long walks without stepping on the road surface.
Alameda is the plotted development in the vicinity & “PRIVANA” is going to be the constructed low-rise exclusive homes from DLF on the left side of the National Highway, which will be eventually connected directly to the NH8 opposite of Hyatt Regency.
The Approach Roads are of 60 meters in width and Service Roads are of 12 meters
For the first time there is no boundary proposed for the individual plots on which floors are being constructed.
Majority of the plot sizes are 360 sq.yds., which makes it very unique and the interconnecting greens at the rear of the two rows of plots will be beautifully landscaped by the US Consultant — GCH.
Building is of Stilt + 3 floors with lift lobby and 2 dedicated Car Parkings on the stilt.
Single Floor plate of about 2000 sq.ft., which is 3 Bedrooms, 3 Bathrooms, Living/Dining and S. Room, which can be utilized even as Utility Room or Study Room.
All the rooms including the kitchen have beautiful balconies attached so that everybody can enjoy the wide landscaped garden at the rear.
Booking Amount – Rs. 10.38 Lacs
Other Features:
Air Conditioned Apartments.
Downloads
Contact Now:
Prices subject to change without any prior notice at the sole descrition of the builder. Please confirm the price at the time of booking.







