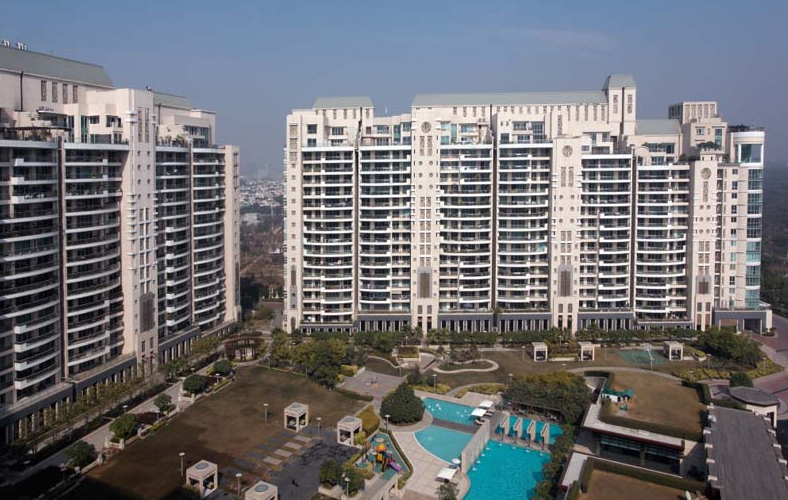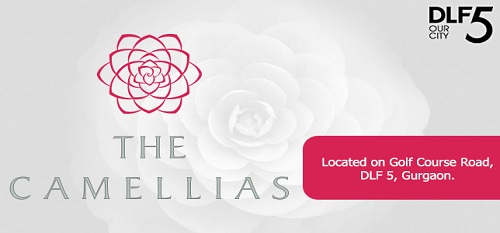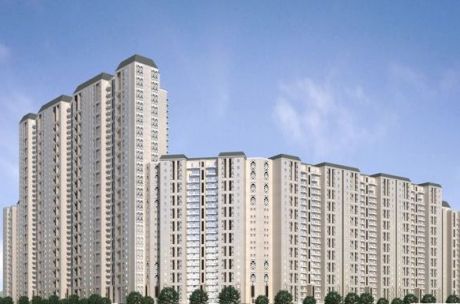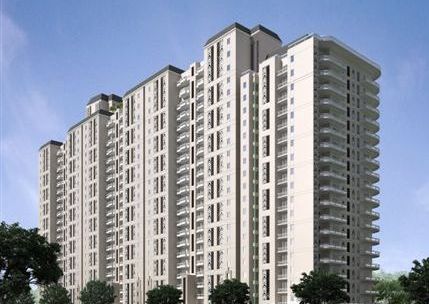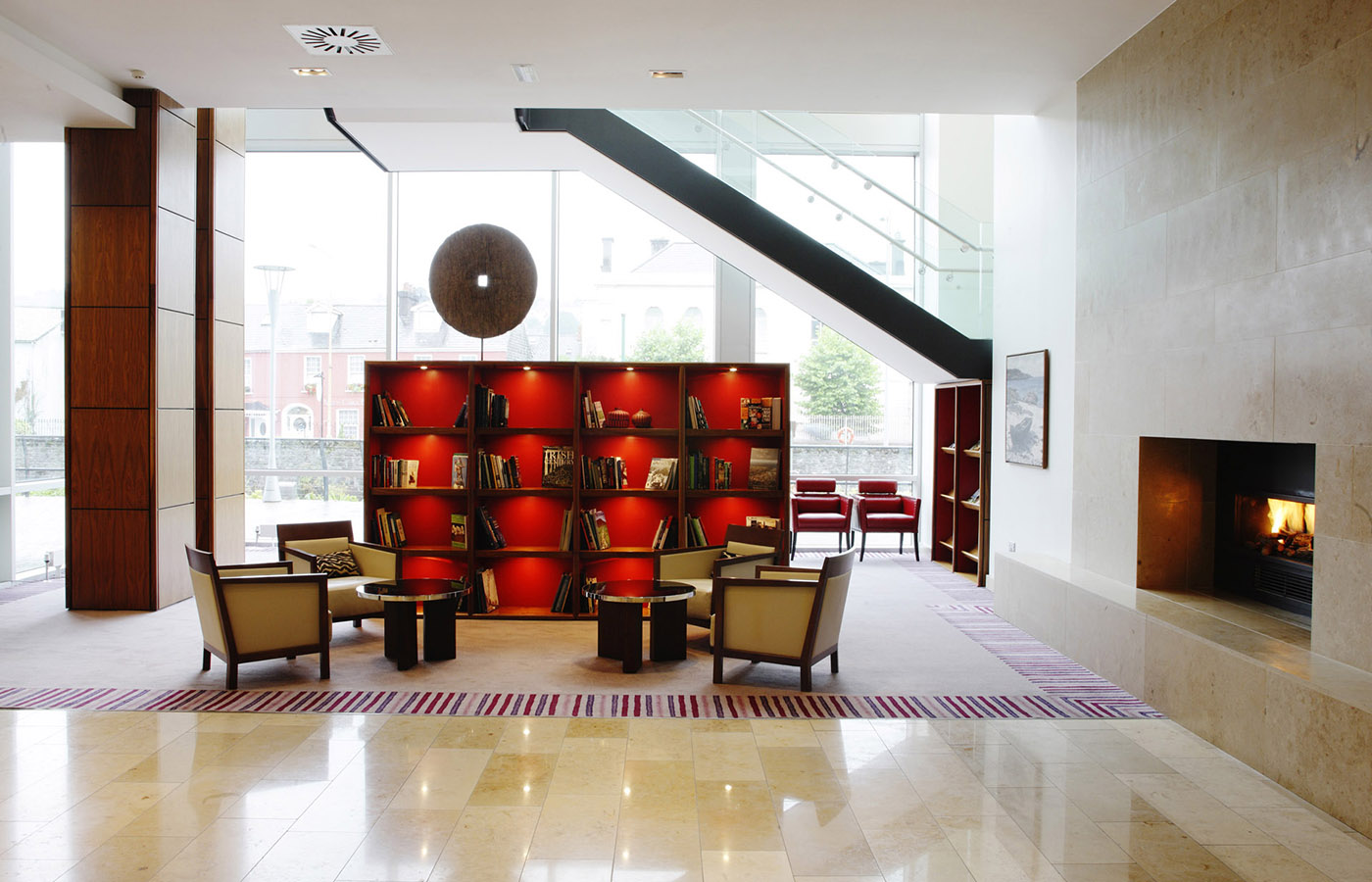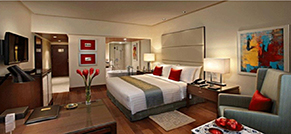DLF THE CAMELLIAS (Last Update: 01-06-2015)
Gallery Image |
Amenities:
|
||||||||||||||||||||||||||
|
Google Map |
|||||||||||||||||||||||||||
Overview:
The Project
DLF Camellias is located on the exclusive Golf Drive at DLF5, Gurgaon and is a much-awaited next generation residential project following the successful delivery of super-luxury residential complexes- The Aralias and The Magnolias. The project is flanked by two signature golf courses – An Arnold Palmer Design Course (adjudged multiple times as the best golf course in Asia) & The Gary Player Course which will debut soon. DLF Camellias will occupy a site area of approximately 16.154 acres and a tentative built up area of approx 4.5 million sq.ft (406,000 square meters). The project includes the building of nine tower blocks of between Ground +18 and Ground + 38 floors with three continuous basement levels which together will house 429 apartments, including 14 penthouses. DLF Camellias Gurgaon offers lavish centrally air conditioned apartments with large sizes 7196, 7685 square feet (for Standard Apartments) & 12,854 square feet (for Penthouses). DLF Camellias will have single apartment per core with a customizable, private lift lobby. DLF Camellias Gurgaon will be another landmark in Gurgaon by DLF Group. DLF Camellias will have all modern amenities like an exclusive club with swimming pool, steam and sauna facilities, tennis and squash courts, and other leisure and fitness facilities. Leighton Welspun Contractors has been awarded the main contract to build the super luxury – The Camellias.
1. Number of Apartments: 429
2. Tower heights:
· Total Number of Towers: 16
· 2 End Blocks of 18 / 21 storey
· 6 towers of 38 storey
· 8 towers of 22 storey
The Camellias is located on the exclusive Golf Drive, within the DLF Golf Course community.
b. The Golf Drive is a plush 6-lane road shaded by a canopy of lush green trees and exquisite landscaping.
c. The drive is flanked by two signature golf courses – An 18-hole Arnold Palmer Design (adjudged multiple times as the best golf course in Asia) & The Gary Player course which will debut soon, and The Sanctuary – A lush park, the development of which is already underway, as well as the landmark residences – The Aralias & The Magnolias.
The Apartments
There are 4 basic types of accommodation available within The Camellias :
1. Standard : The tentative area for these apartments is approximately 7350 to 7400 sq ft. These apartments are in Towers 2 – 9 (Lower Blocks) and in Towers 12 – 15 (Higher Blocks). In this type of apartment, the Master Bed Suite typically allows provision for separate dress area for His & Hers. The width of the external glazing in the Living Room deck is approximately 28 feet and the large frontage allows for two Bedrooms and Living Room to face the front landscaping, Linear Park and the Golf Course.
2. Large : The tentative area for these apartments is approximately 9500 sq ft. These apartments are in Towers 11 & 16 (Higher Blocks). These apartments provide duplex type sizes on the same level. The apartments above the 29th floor offer a 3 side view. The width of the external glazing is approximately 31 feet, and the large frontage allows three Bedrooms and Living Room to face the front landscaping, Linear Park and the Golf Course.
3. Corner : The tentative area for these apartments is approximately 11000 sq ft. These apartments are in Towers 1 & 17 (End Blocks). The width of the external glazing in the Living Room deck is approximately 28 feet and the large frontage allows for three Bedrooms and Living Room to face the front landscaping, Linear Park and the Golf Course.
4. Penthouse : The tentative area for these is approximately 13000 to 16000 sq ft. The penthouses are typically the top two floors of all 16 towers. Internal lifts are being provided for the penthouses. In addition to the Master Bed Suite, two other bedrooms have provision for separate dress for His & Hers. The accommodation for the service staff has been doubled for penthouses. Four Bedrooms and Living Room face the front landscaping, Linear Park and the Golf Course.
About Builder:
About DLF
DLF has over 60 years of track record of sustained growth, customer satisfaction, and innovation. The company has 363 msf of planned projects with 52 msf of projects under construction. DLF primary business is development of residential, commercial and retail properties. The company has a unique business model with earnings arising from development and rentals. Its exposure across businesses, segments and geographies, mitigates any down-cycles in the market. DLF has also forayed into infrastructure, SEZ and hotel businesses. With over six decades of excellence, DLF is a name synonymous with global standards, new generation workspaces and lifestyles. It has the distinction of developing commercial projects and IT parks that are at par with the best in the world. DLF has become a preferred name with many IT & ITES majors and leading Indian and International corporate giants, including GE, IBM, Microsoft, Canon, Citibank, Vertex, Hewitt, Fidelity Investments, WNS, Bank of America, Cognizant, Infosys, CSC, Symantec and Sapient, among others.
Features:
· Single apartment per core with a customizable, private lift lobby
· Apartments are designed around a main core affecting ease and efficiency of layout
· Flat slab structural construction provides for continuous clear heights for greater flexibility in design
· Floor to Floor height of 12 feet 3 inches (3.75 meters) which means a clear ceiling height of a minimum 11 feet
· Height of glazing is 9 feet 6 inches and the width of glazing in the Living Room varies from 28 feet to 31 feet
· 2 distinctly large front facing decks have been provided for each apartment. Maximum depth of the decks range from 10 feet to 12 feet.
· Combined large deck is provided for Rear Bedrooms with a depth of upto 8 feet
· Misting provision in decks to ensure a comfortable sit out even in summers
DROP OFFS & ENTRANCE AREA
· Each entrance lobby has an exclusive Drop Off. The Drop Offs have been designed to set within the buildings, to not only provide protection from the weather, but to bring in the landscape right into the large entrance halls
· The lobby area / entrance halls are well glazed to open up to the views of the landscaping in front to give a unique arrival experience
ELEVATORS
· 2 Passenger Elevators per tower for Lower Blocks (G +22) and End Blocks (G+ 18 / 21) and 3 Passenger Elevators for Higher Blocks (G + 38)
· 2 Service Elevators (including a stretcher sized elevator) per shared service core between two towers
· Shuttle Elevators are provided to create quick access from basement to the Lobby Level only, for enhanced security
· There is a Hoisting Arrangement being provided which will facilitate lifting of large items from the ground level to the apartments. This service will be a permanent feature
BASEMENTS
· 3 level basements have been provided for the convenience of allocation of the car parks together and ensuring shorter/safer walk to access the car parks.
· Wide Basement entry experience through a 6 meter wide one way ramp.
· Parking slot size has been scaled up to 3 meter X 6 meter, as per internationally accepted practice.
· There is provision of bicycle parking and car washing.
AIR CONDITIONING
· The air-conditioning is through a VRF system,which provides for flexibility and individual control.
· Two sets of Outdoor Units for VRF are being provided to distribute the flow, and to keep the facility alive in case of breakdown in one of the units.
· The ODUs do not consume any usable area, and are accessible from outside for maintenance and service purposes.
· Treated Fresh Air Units have been provided for ventilation,which will allow the outdoor fresh air into the indoor space to cool or heat the inside space as desired. TFA helps in providing air at temperature close to the conditioned space temperature.
LANDSCAPING FEATURES & CLUB
· Internal Landscaping has been done by Mr Paul Friedberg, principal of the New York based design firm MPFP.
· Drive to the entrance of each respective block is a boulevard shaded by trees.
· Turning into your private enclave/entrance lobby, you would encounter water features, plantings and a richly paved drop off.
· Entrance lobby with a glazed wall acts as an aperture to the greens, reveals the unique landscape that separates The Camellias from the traditional residential complex.
· Community Recreational Hub : The central facility structure roof is covered by the contours of the landscape allowing the structure to become indistinguishable from overall landscape
· The elevated landscape on the roof of the structure provides special views on to the internal park and beautifully designed linear park
· The center piece of the landscape is a lake which is bordered by the activities, the gym room, spa, and restaurant & bar enjoy special views over the water each from its own vantage point
· A small amphitheater overlooks the lake for limited performances and casual viewing
· A canopied promenade, yoga pavilion, barbeque and formal garden comprise one of the three special gardens in this landscape
· Racquet club will have all of the amenities of a club with tennis pro, tennis shop, small amphitheater for competitions, planted canopies for casual seating and viewing
· The complex is recessed in the landscape, therefore, eliminating the need for traditional intrusive fencing
· Indoor and outdoor pool for all year swimmers and an Olympic length pool for the serious swimmer and competitive events
· Additionally a food service pavilion and Jacuzzi add to the experience.
· The space is enclosed with private cabanas.
· The ambience is as that of a country club.
· Culminating the landscape experience is the promenade at the base of the building with elegant shops for simple daily needs
Other Features:
| PLC Chart for Camellias | ||||||
| Tower 6, 7 | Tower 8, 9 | Tower 15, 16 | ||||
| (%age of BSP) | (%age of BSP) | (%age of BSP) | ||||
| Floor | Floor | Floor | ||||
| 1st to 4th | 5% | 1st to 4th | 5% | 1st to 4th | NIL | |
| 5th & 6th | 15% | 5th & 6th | 25% | 5th to 37th | 20% | |
| 7th to 10th | 10% | 7th to 21th | 20% | Pent House | 35% | |
| 11th to 21st | 15% | Pent House | 35% | |||
| Pent House | 35% | |||||
Other Projects:
- APARTMENT / PENT HOUSE : – Rs. 32,500/- Per Sq. Ft
- PARKING (PER SLOT) – Rs. 10,00,000/- per slot for covered Parking
- PREFERENTIAL LOCATION CHARGES – As Applicable
- TIMELY PAYMENT REBATE (TPR) –Rs. 2000/- Per Sq. Ft*
- REBATE FOR FINISHING OF INTERIORS IN TIME –Rs. 2000/- Per Sq. Ft**
- ON BOOKING –Rs. 50 lacs + Service tax
- WITHIN 2 MONTHS OF BOOKING –10% of Sale Value less booking amount
- WITHIN 6 MONTHS OF BOOKING –10% of Sale Value
- WITHIN 12 MONTHS OF BOOKING –10% of Sale Value
- ON APPLICATION OF OCCUPATION CERTIFICATE 10% of Sale Value
- ON RECEIPT OF OCCUPATION CERTIFICATE –10% of Sale Value + Escalation + applicable taxes incurred till that date
- WITHIN 6 MONTHS OF RECEIPT OF OC OR START OF INTERIORS (WHICHEVER IS EARLIER) –25% of Sale Value
- WITHIN 18 MONTHS OF RECEIPT OF OC OR COMPLETION OF INTERIORS (WHICHEVER IS EARLIER) –25% of Sale Value + IBMS + Stamp Duty & Reg Charges“ Less *TPR & **MIR
Downloads
Contact Now:
Prices subject to change without any prior notice at the sole descrition of the builder. Please confirm the price at the time of booking.


