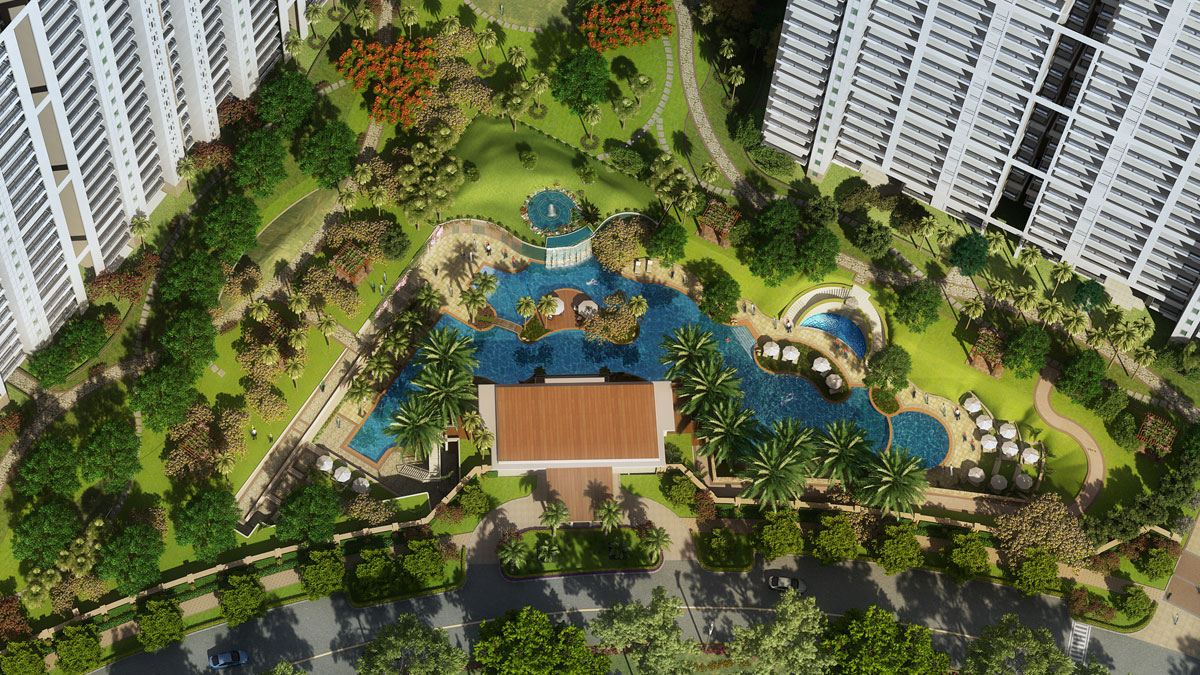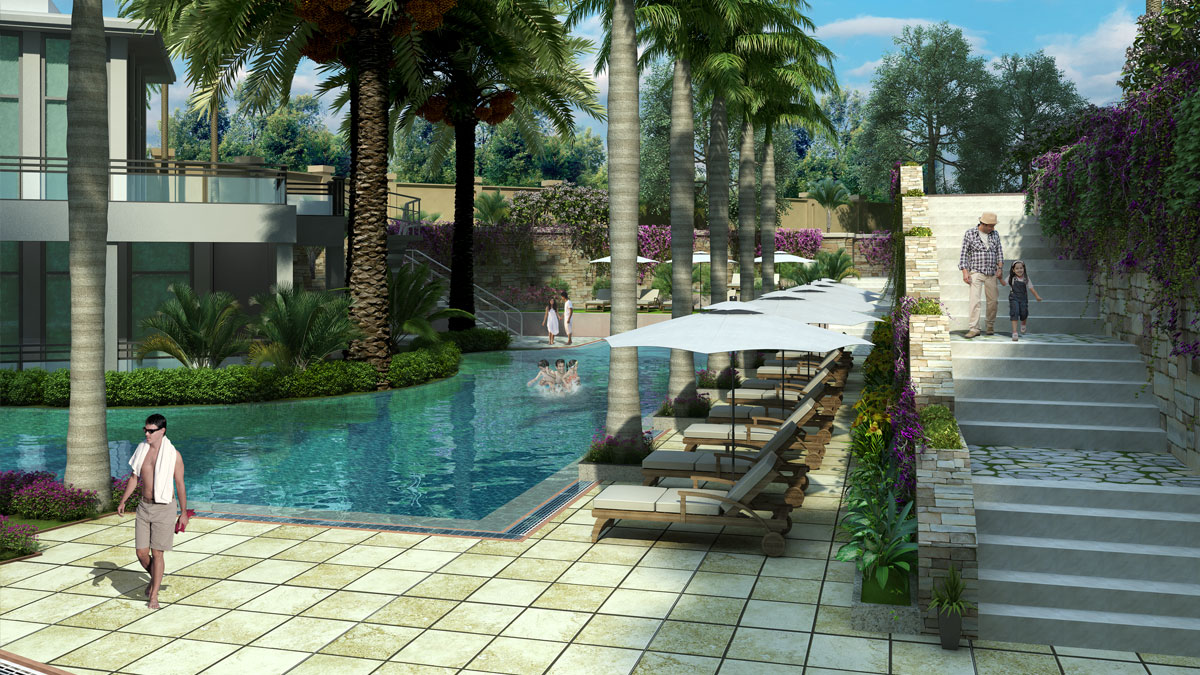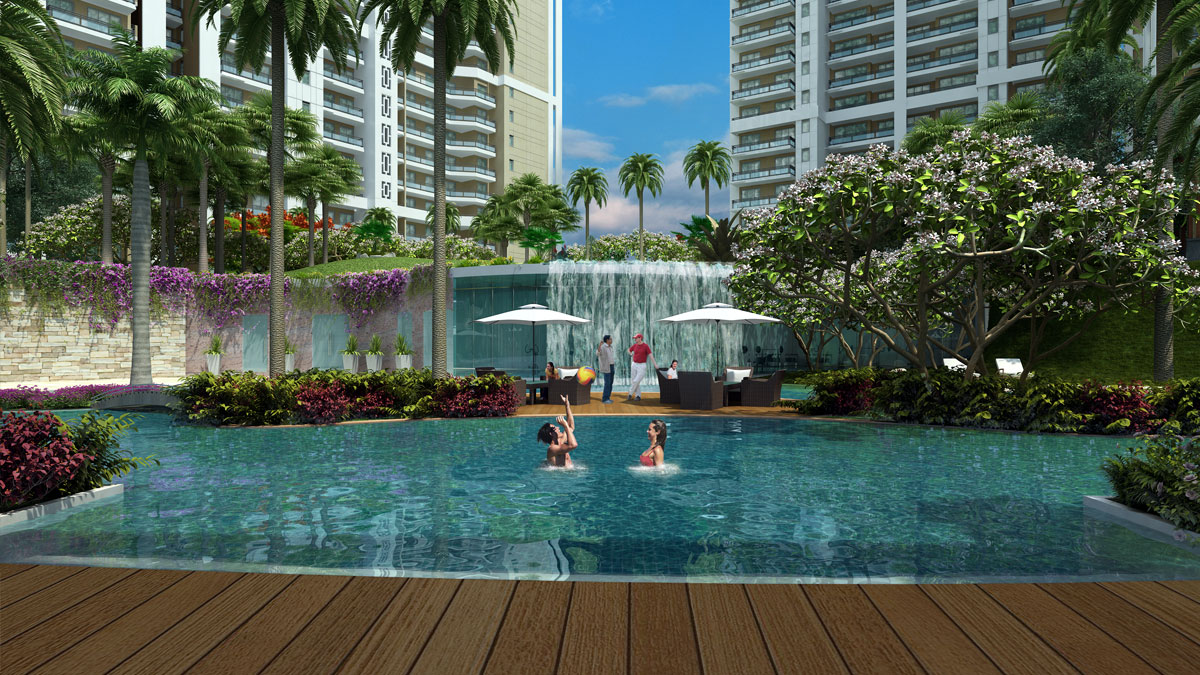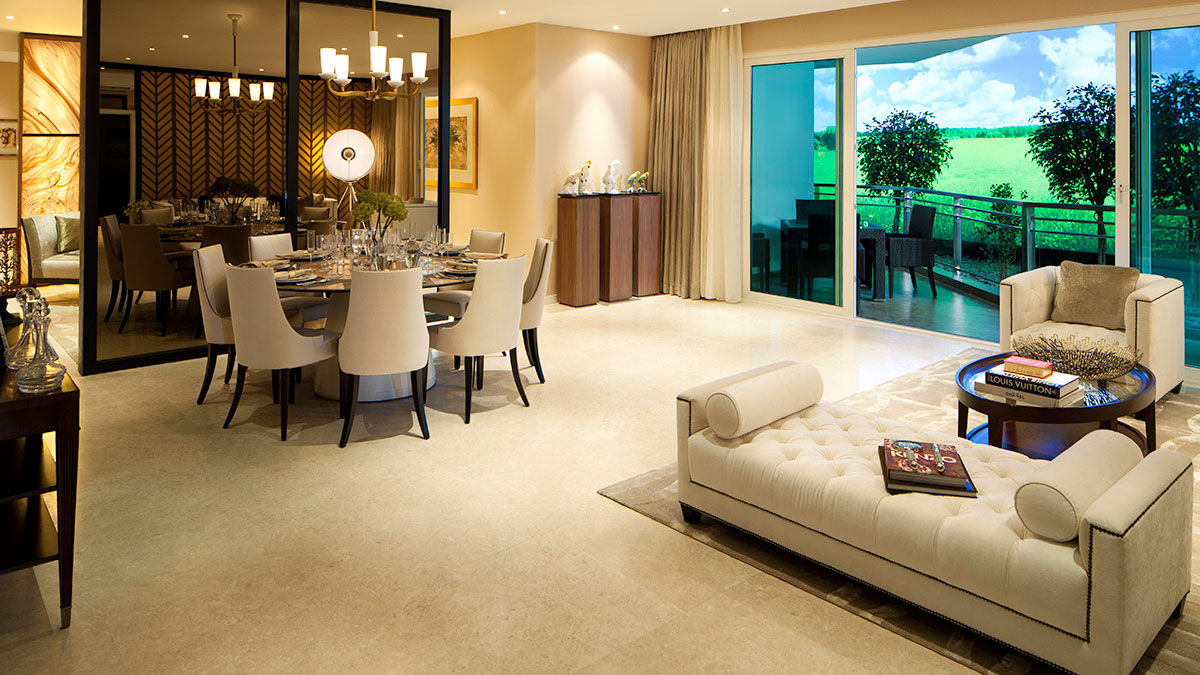DLF The Crest (Last Update: 23-11-2014)
Gallery Image
Virtual Tour
|
Amenities:
|
||||||||||||||||||||||||
|
Google Map |
|||||||||||||||||||||||||
Overview:
Six stunning towers set the stage for an exquisite lifestyle. The Crest marries classic and modern design in timeless harmony. Its interior is equally spectacular, with well-appointed, spacious three and four bedroom apartments and private balconies that overlook a beautifully landscaped complex and the cosmopolitan city skyline
Six stunning towers set the stage for an exquisite lifestyle. The Crest marries classic and modern design in timeless harmony. Its interior is equally spectacular, with well-appointed, spacious three and four bedroom apartments and private balconies that overlook a beautifully landscaped complex and the cosmopolitan city skyline
About Builder:
Features:
Other Features:
Price List - DLF Crest Gurgaon
| Price List | |
| On Construction Linked Payment Plan | |
| Unit Type | Basic Sale Price |
| Apartments | Rs. 17500/- Per Sq. Ft |
| Penthouse | Rs. 18500/- Per Sq.Ft |
| On Possession Linked Payment Plan | |
| Unit Type | Basic Sale Price |
| Apartments | Rs. 17500/- Per Sq. Ft |
| Penthouse | Rs. 18500/- Per Sq.Ft |
| Charges for exclusive right to use the Parking Space(s) | Rs. 7.5 lacs per Parking Space |
|
|
| Preferential Location Charges (PLC) | As Applicable | |||
| Interest Bearing Maintenance Security (IBMS) | Rs. 250 Per Sq.Ft. | |||
| Booking Amount | ||||
| Apartments | Rs 25,93,000/- in favour of DLF Limited | |||
| Penthouses | Rs 51,86,000/- in favour of DLF Limited | |||
| Preferential Location Charges (PLC) | ||||
| Block | PLC | |||
| B1 | 10.00% | |||
| B2 | 17.50% | |||
| B3 | 17.50% | |||
| B4 | 10.00% | |||
| D1 | 10.00% | |||
| D2 | 17.50% | |||
| D3 | 22.50% | |||
| D4 | 10.00% | |||
| One attribute | 10% | |||
| Two attributes | 17.5% | |||
| Three attributes | 22.5% | |||
| Four or more attributes | 25% | |||
| Payment Plan | ||||
| Possession Linked Payment Plan | ||||
| On Application for Booking | Rs. 25.00 Lacs + Service Tax | |||
| Within 2 months of Booking | 11.00% of Sale Value (less booking amount) | |||
| Within 4 months of Booking | 11.00% of Sale Value | |||
| Within 6 months of Booking | 11.00% of Sale Value | |||
| On Casting of Terrace floor slab of the tower | 33.00% of Sale Value | |||
| On Application of OC | 34.00% of Sale Value | |||
| On offer of Possession | Balance payments on account of Escalation Charges, Taxes, IBMS, Stamp Duty & Registration Charges + Any other balance payment, if any due | |||
| Subvention Plan | ||||
| On Application for Booking | Rs. 25.00 Lacs + Service tax (By Customer) | |||
| Within 3 Months of Booking | 15.0% of Sale Value (less booking amount) (By Customer) | |||
| On start of excavation | 20.0% of Sale Value (By Bank) | |||
| Within 2 months from the start of excavation | 5.0% of Sale Value (By Bank) | |||
| On start of foundation | 5.0% of Sale Value (By Bank) | |||
| Within 2 months of start of foundation | 5.0% of Sale Value (By Bank) | |||
| On Completion of laying of Basement Roof | 5.0% of Sale Value (By Bank) | |||
| Within 2 months of laying of Basement Roof | 5.0% of Sale Value (By Bank) | |||
| On Casting of 6th floor slab | 5.0% of Sale Value (By Bank) | |||
| Wihtin 2 months of casting of 6th floor slab | 5.0% of Sale Value (By Bank) | |||
| On casting of 16th floor slab | 5.0% of Sale Value (By Bank) | |||
| Within 2 months of casting of 16th floor slab | 5.0% of Sale Value (By Bank) | |||
| On casting of 24th floor slab | 5.0% of Sale Value (By Bank) | |||
| Within 2 months of casting of 24th floor slab | 2.5% of Sale Value (By Bank) | |||
| On Casting of Terrace floor slab of the tower | 2.5% of Sale Value (By Bank) | |||
| On Application of Occupation Certificate | 5.0% of Sale Value (By Customer) | |||
| On offer of Possession | 5.0% of Sale Value + Balance payments on account of Escalation Charges , Taxes , IBMS , Stamp Duty & Registration Charges + Any other balance payment, if any due (By Customer) | |||
| Down Payment Plan | ||||
| On Application for Booking | 25 lacs + Service Tax | |||
| Within 3 months of Booking | 95% of Sale Value (Less Booking Amount & Down Payment Rebate @ 12%) | |||
| On application for Occupation Certificate | 5% of Sale Value | |||
| On offer of Possession | Balance payments on account of Escalation Charges, Taxes, IBMS, Stamp Duty & Registration Charges + Any other balance payment, if any due | |||
| Construction Linked Payment Plan | ||||
| On Application for Booking | 25 lacs + Service Tax | |||
| Within 45 Days of Booking | 10% of Total Price (including Booking Amount) | |||
| Within 3 months of Booking | 10% of Total Price | |||
| Within 6 months of Booking | 10% of Total Price | |||
| On starting of excavation | 5% of Total Price | |||
| Within 2 months of starting of excavation | 5% of Total Price | |||
| On start of foundation | 5% of Total Price | |||
| Within 2 months of start of foundation | 5% of Total Price | |||
| On completion of laying of Basement Roof (under the Tower) | 5% of Total Price | |||
| Within 2 months of laying of Basement Roof (under the Tower) | 5% of Total Price | |||
| On casting of 6th floor slab | 5% of Total Price | |||
| Within 2 months of casting of 6th floor Slab | 5% of Total Price | |||
| On casting of 16th floor slab | 5% of Total Price | |||
| Within 2 months of casting of 16th floor slab | 5% of Total Price | |||
| On casting of 24th floor slab | 5% of Total Price | |||
| Within 2 months of casting of 24th floor slab | 5% of Total Price | |||
| On casting of terrace floor slab | 5% of Total Price | |||
| On application for Occupation Certificate | 5% of Total Price | |||
| On offer of Possession | Balance payments on account of Escalation Charges, Taxes & Cesses, IBMS, Stamp Duty & Registration Charges + Any other balance payment, if any due | |||
Note:-
|
||||
Floor Plans
| Unit Type | Area | Price | Floor Plans |
|---|---|---|---|
| Apartment No. 3 & 4 1st Floor Block C- 3 BHK + Utility | 3087 SQ.FT / 286.79 SQ.Mt | 17500 | view |
| Apartment No. 3 & 4 Typical Floor 2nd to 37th Block C- 4 BHK + Utility | 3497 SQ.FT / 324.88 SQ.M | 17500 | view |
| Apartment No. 1 1st Floor Block C- 3 BHK + Utility | 3511 SQ.FT / 326.18 SQ.M | 17500 | view |
| Apartment No. 1 Ground Floor Block C-3 BHK + Utility | 3518 SQ.FT / 326.83 SQ.M | 17500 | view |
| Apartment No. 1 & 2 Typical Floor 2nd to 37th Block C-4 BHK + Utility | 3898 SQ. FT / 362.13 SQ.M | 17500 | view |
| Apartment No. 2 1st Floor Block C-4 BHK + Utility | 3907 SQ. FT / 362.97 SQ.M | 17500 | |
| Apartment No. 1 & 2 Penthouse Lower Level Block C-5 BHK + Utility | 6221 SQ.FT / 577.94 SQ.M | 18500 | view |
| Apartment No. 1 & 2 Penthouse Upper Level Block C-5 BHK + Utility | 6221 SQ.FT / 577.94 SQ.M | 18500 | view |
| Apartment No. 3 & 4 Penthouse Lower Level Block C-5 BHK + Utility | 6288 SQ.FT / 584.17 SQ.M | 18500 | view |
| Apartment No. 3 & 4 Penthouse Upper Level Block C-5 BHK + Utility | 6288 SQ.FT / 584.17 SQ.M | 18500 | view |
| Apartment No. 1 1st Floor Block E-2 BHK + Utility | 2225 SQ.FT / 206.70 SQ.M | 17500 | view |
| Apartment No. 2 1st Floor Block E-2 BHK + Utility | 2349 SQ.FT / 218.22 SQ.M | 17500 | view |
| Apartment No. 4 1st Floor Block E-3 BHK + Utility | 2644 SQ.FT / 245.63 SQ.M | 17500 | view |
| Apartment No. 4 Ground Floor Block E-3 BHK + Utility | 2651 SQ.FT / 246.28 SQ.M | 17500 | view |
| Apartment No. 1 & 2 Typical Floor 2nd to 26th Block E-3 BHK + Utility | 2662 SQ.FT / 247.30 SQ.M | 17500 | view |
| Apartment No. 3 & 4 Typical Floor 2nd to 26th Block E-4 BHK + Utility | 3081 SQ.FT / 286.23 SQ.M | 17500 | view |
| Apartment No. 2 1st Floor Block E-4 BHK + Utility | 3088 SQ.FT / 286.88 SQ.M | 17500 | view |
| Apartment No. 3 Ground Floor Block E-4 BHK + Utility | 3092 SQ.FT / 287.25 SQ.M | 17500 | view |
| Apartment No. 1 & 2 Penthouse Lower Level Block E-4 BHK + Utility | 4498 SQ.FT / 417.87 SQ.M | 18500 | view |
| Apartment No. 1 & 2 Penthouse Upper Level Block E-4 BHK + Utility | 4498 SQ.FT / 417.87 SQ.M | 18500 | view |
| Apartment No. 3 & 4 Penthouse Lower Level Block E-4 BHK + Utility | 4953 SQ.FT / 460.14 SQ.M | 18500 | view |
| Apartment No. 3 & 4 Penthouse Upper Level Block E-4 BHK + Utility | 4953 SQ.FT / 460.14 SQ.M | 18500 | view |
Contact Now:
Prices subject to change without any prior notice at the sole descrition of the builder. Please confirm the price at the time of booking.






.jpg)
