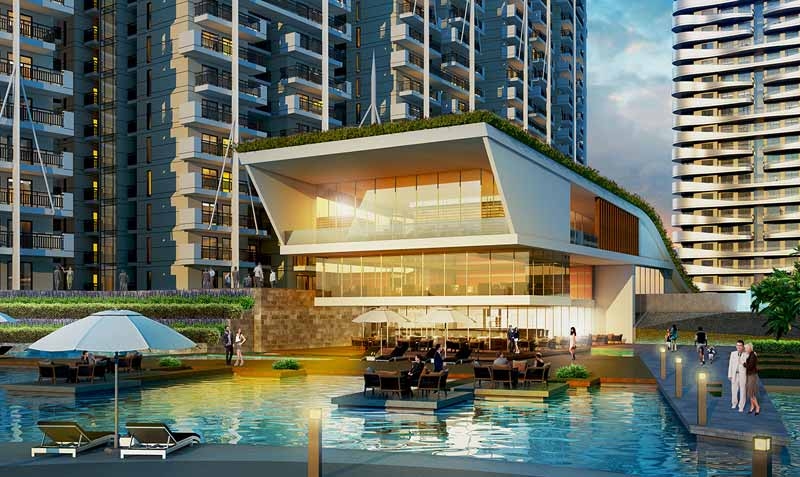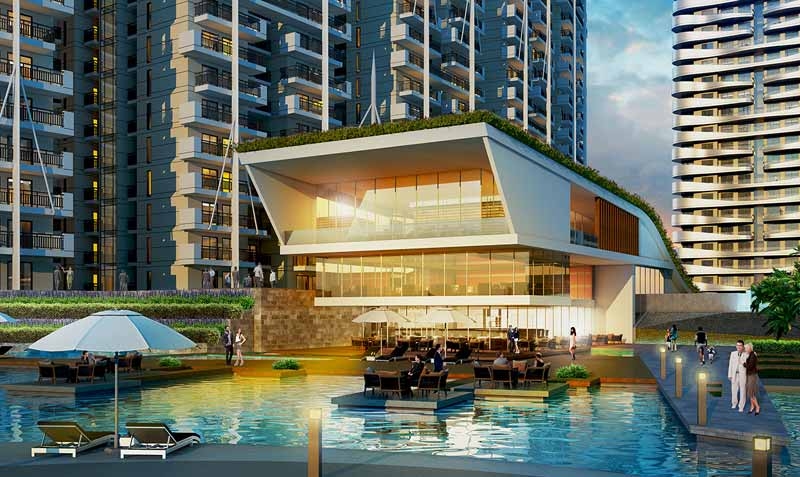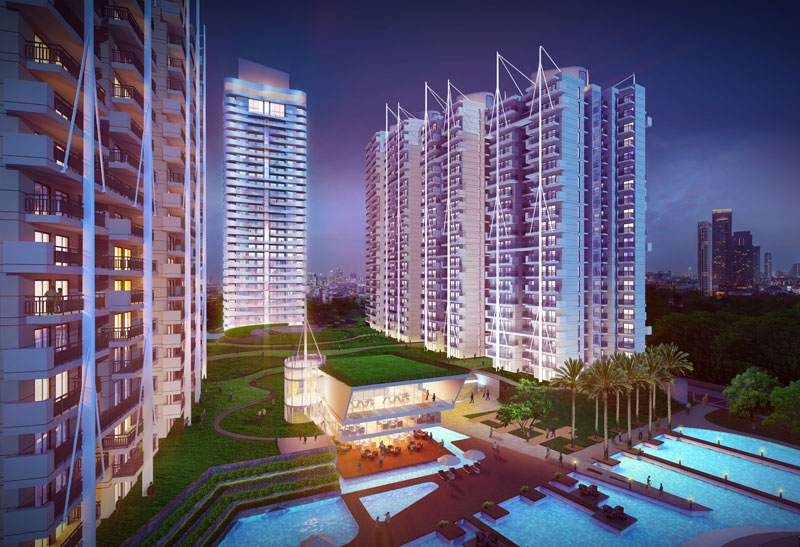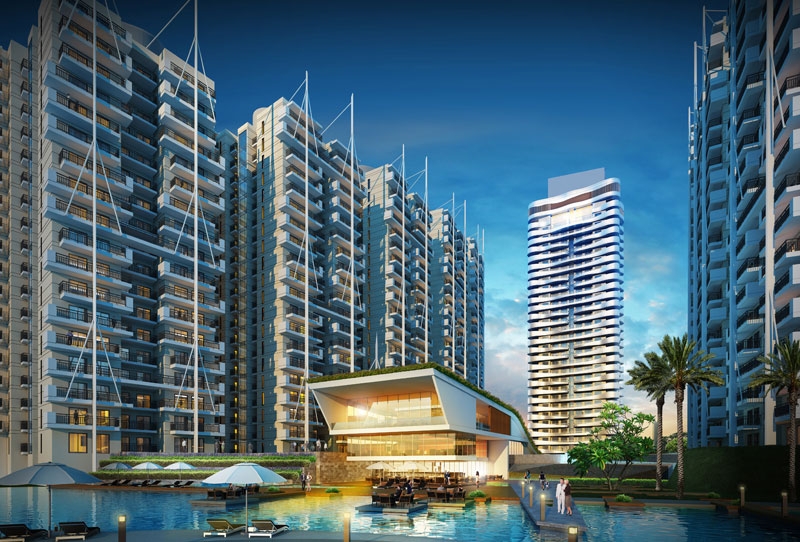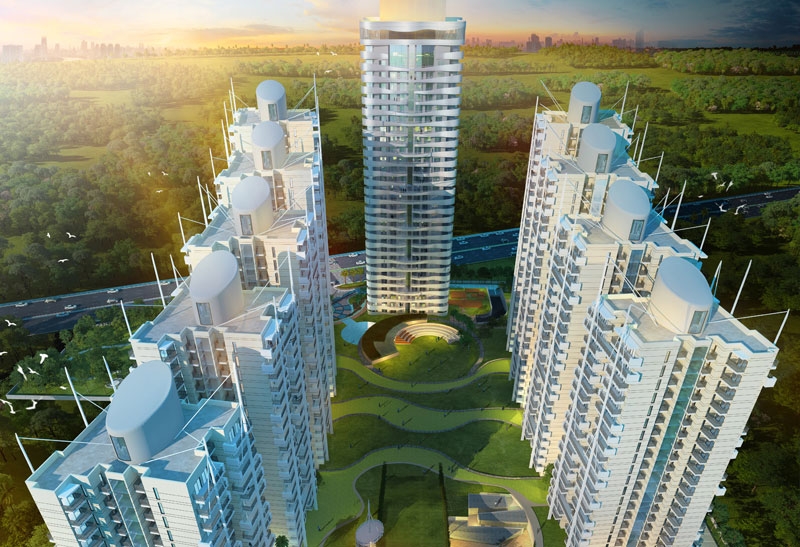Call:
9810050859
M3M MARINA (Last Update: 17-04-2015)
Gallery Image |
Amenities:
|
||||||||||||||||||||||||||
|
Google Map |
|||||||||||||||||||||||||||
Overview:
M3M Marina has been conceived in a manner that will ensure that it stands much taller than any other residential development in the vicinity in terms of design, specifications & amenities. It comprises of 1100 intelligently designed and space optimized, apartments spread around lavishly landscaped central greens of 7 acres. Each building has 22 stories(Approx.) with elegant 2 and 3 Bhk apartments. M3M Marina is a complete combination of reputed builder, luxury and well known architect. Set amidst the central greens shall be Marina’s clubhouse and given M3M’s panache for fine living you rest assured that it will the best in its class.
Name Marina Comes from a Large Water Body surrounded by an artificial beach forming the focal point of the 7 acre central landscape green.
| Bedrooms | Size (SQ.FT) | Price (per SQ.FT) on PLP Plan | |
|---|---|---|---|
| 2 BHK + 2T | 1260 | 7050/- | |
| 3 BHK + 2T | 1550 | 7050/- | |
| 3 BHK + 3T | 1650 | 7050/- | |
| 3 BHK + 3T | 1900 | 7050/- |
About Builder:
Features
Features:
Marina - Highlights:
Central Park of 7 acres.
2 acres of artificial lake established in center of the project.
One Iconic tower with 180 degree view of central green.
Small sizes homes with luxury specifications.
Fully loaded apartments with all available fittings.
Large balconies available with central park view.
Marina - Location:
Close to NH-8 & Southern Periphery Road (Golf Course Extension Road).
Conveniently linked to all major Business Hubs, Retail destinations & Metro Station.
Close to major hospitals like Medicity, Artemis and more.
In close proximity to world-class educational Schools like Pathways and G D Goenka.
Other Features:
Amenities
Other Projects:
Price
PLP Price Rs 7050 per sq ft
Payment Plan:
Pay 30% in 4 Months & Balance 70% on Possession.
No Bank Loan Required.
Payment Plan
Cost sheet:
|
Type |
Size |
Price (Per SQ.FT.) |
Cost |
|
2 BHK |
1260 SQ.FT. |
Rs. 7050.00 |
Rs. 89 Lac(s) |
|
3 BHK+2T |
1550 SQ.FT. |
Rs. 7050.00 |
Rs. 1.10 Crore |
|
3 BHK+3T |
1650 SQ.FT. |
Rs. 7050.00 |
Rs. 1.17 Crore |
|
3 BHK+3T+Utility |
1900 SQ.FT. |
Rs. 7050.00 |
Rs. 1.34 Crore |
Cheque Favoring: M3M India Pvt Limited
| 15% of TSV less Booking amount | ||
| 1. External Development Charges (EDC) and Infrastructure Development Charges (IDC) are pro-rated per Unit as applicable to this Group Housing Colony. In case of any upward revision in future by the Govt. Agencies, the same would be recovered on pro-rata basis from the Applicant(s) / Allottee(s). | ||
| 2. Stamp Duty / Registration Charges shall be payable along with the last installment based on the then prevailing rates. | ||
| 4. Service Tax as applicable would be payable by the customer as per demand and it is extra as applicable | ||
| 5. Prices subject to revision at the sole discretion of the Company. | ||
| *Terms & Conditions apply | ||
Downloads
Contact Now:
Prices subject to change without any prior notice at the sole descrition of the builder. Please confirm the price at the time of booking.


