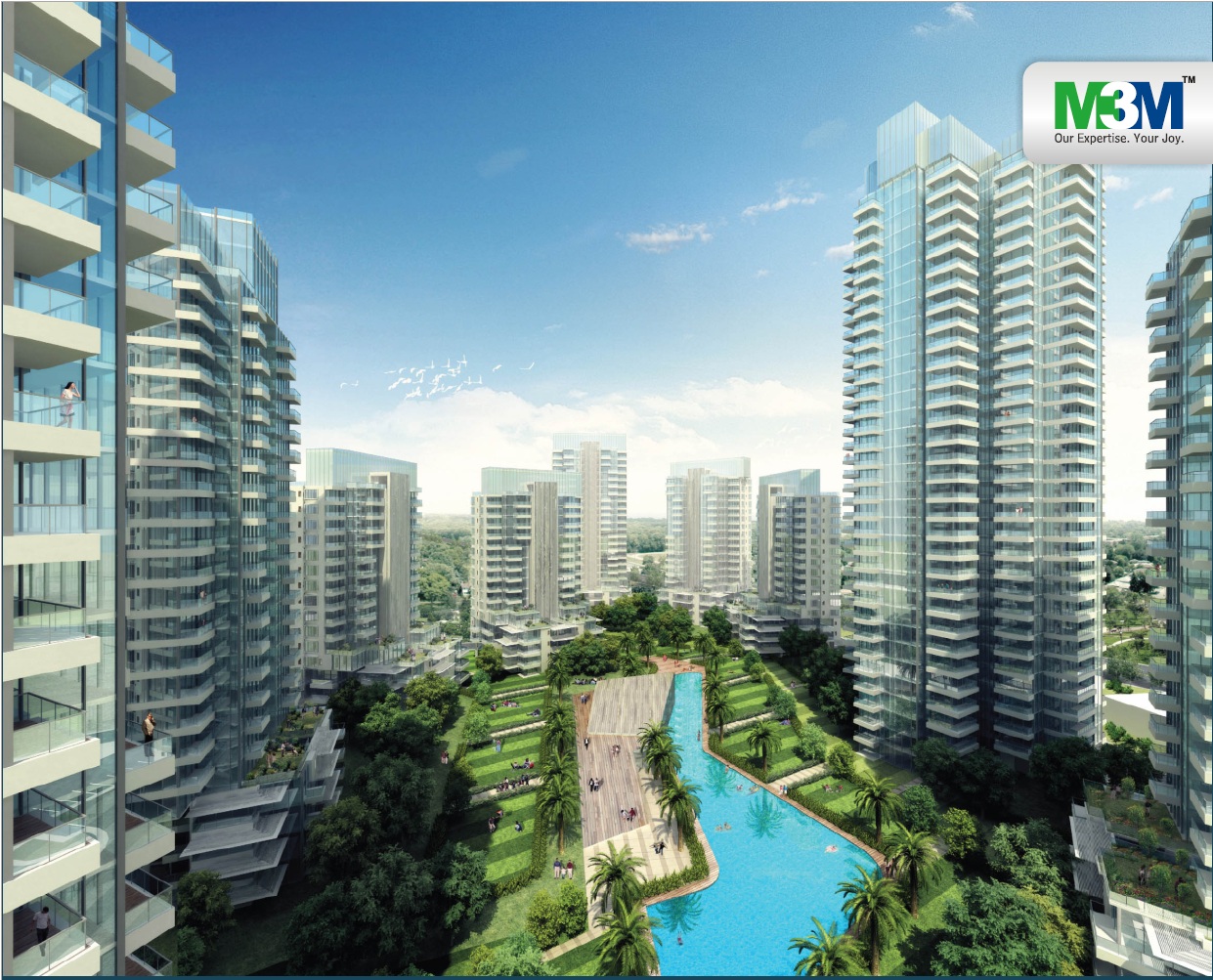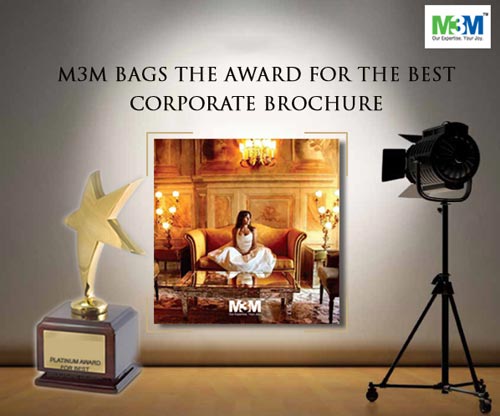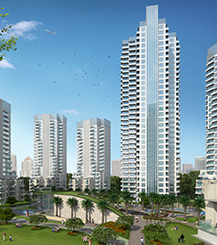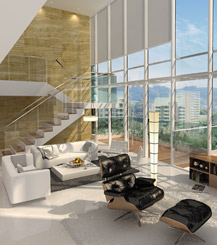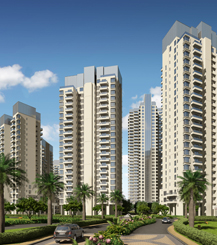Call:
9810050859
M3M Merlin (Last Update: 03-11-2014)
Gallery Image |
Amenities:
|
|||||||||||||||||||||||
|
Google Map |
||||||||||||||||||||||||
Overview:
M3M Merlin is a magical experience of Singapore style world-class apartment in the heart of Gurgaon. Styled along the lines of convenience & style of Singapore, M3M Merlin offers a truly international living experience at an excellent location with connectivity to South Delhi & NH-8. The project is situated at a prime location in
Sector 67 Off Golf Course Extension Road, the site has access from a 60 meter wide sector road and is in close proximity to various amenities such as schools, restaurants and healthcare facilities.
M3M Merlin is being designed by the world famous DP Architects of Singapore and is spread across 13.34 Acres of land. M3M Merlin is a first of its kind project in Gurgaon and provides competitively priced luxury to the ever growing community of professionals in the region.
The project offers 3 & 4 BHK apartments & a 4 BHK penthouse spread over 2 levels with the best in class amenities and specifications. These apartments have been designed with customer convenience in mind, located in a well-developed vicinity.
About Builder:
A Real Estate Company With Impeccable Taste And Style!
M3M Group stands for 'Magnificence in the trinity of Men, Materials & Money'. The motto of the company is "quality, timely delivery and excellence".Distinguishing features of M3M within the Industry are its innovative, unique and unparalleled concepts, multi-dimensional reality solutions and unmatched high service standards. Showing its commitment towards developing state-of-the-art real estate masterpieces, M3M has always strived to garner the best talent in the industry. The company has gained valuable experience in the real estate sector with diverse and complimentary talents from a rich network of top notch intermediaries, financial institutions, high-net-worth individuals and some of the most reputed developers in India.
Features:
The project offers 3 & 4 BHK apartments & a 4 BHK penthouse spread over 2 levels with the best in class amenities and specifications. These apartments have been designed with customer convenience in mind, located in a well-developed vicinity.
Unique features:
- 3 side open apartments
- VRV/VRF Air-conditioning with Heating and Cooling
- VRV/VRF Air-conditioning with Heating and Cooling
- Lazy River Concept with Six Unique Swimming Pools Including Pool with infinity edge, Jacuzzi pool, Wading Pool, Kids pool, Aqua Aerobics Pool & Toddler’s Pool.
- Perimeter Security & CCTV Surveillance
- A World Class club with features like a Main Pool With Infinity Edge, Meditation/Yoga/Dance Room, Multi-Purpose/Party Room/Mini Theatre with Karaoke Facility, Coffee Bar, Provision for Outdoor Poolside Cafe, Indoor Lounge for Reading/ Relaxation, Snooker Room ,Table Tennis, Badminton Court, Kids Play Room, Digital Gaming.
- A World Class club with features like a Main Pool With Infinity Edge, Meditation/Yoga/Dance Room, Multi-Purpose/Party Room/Mini Theatre with Karaoke Facility, Coffee Bar, Provision for Outdoor Poolside Cafe, Indoor Lounge for Reading/ Relaxation, Snooker Room ,Table Tennis, Badminton Court, Kids Play Room, Digital Gaming.
- Kid’s Pool and Aqua Gym
- Beach Volleyball & BBQ Area
- Meditation/Yoga Spaces, Reflexology Walk Area & Jogging Trail
- Crèche for children
- Water Slides, Climbing Frames, Cricket Nets, Basket Ball Courts, Table Tennis, Water Jets and Snooker Room
- Mechanical Car Wash & Laundromats Facility
Our Partners:
- Designed by the renowned DP Architects of Singapore
- Landscaping by Belt Collins
- Contractors: The construction for the project is being done by L&T the internationally acclaimed construction contractors.
Other Features:
Highlights :
3 BHK + 3 TOI + SQ
Basic Selling Price under POSSESSION LINKED PAYMENT PLAN
Rs. 9,398 .00 Per Sq Ft | Unit Size 2358 Sqft. to 3341 Sqft.
Total Price: Rs. 2.61 Cr Onwards.
Just Pay 35 % in 6 Months , Rest on Possession* Expected Possession: 2015
Booking Amount: Rs. 10.00 Lac.
Prime Location: Sector 67 Gurgaon.
For more details Please Contact: 9810050859
Floor Plans
| Unit Type | Area | Price | Floor Plans |
|---|---|---|---|
| 3 BHK | 1844 Sq. Ft. | 9700 | view |
| 3 BHK | 2025 Sq. Ft. | 9700 | view |
| 3 BHK | 2035 Sq. Ft. | 9700 | view |
| 3 BHK | 2037 Sq. Ft. | 9700 | view |
| 3 BHK+3Toilet | 2047 Sq. Ft. | 9700 | view |
| 4BHK+Servant+Terrace | 3122 Sq. Ft. | 9700 | view |
| 4BHK+Servant | 3286 Sq. Ft. | 9700 | view |
| 4BHK+4Toilet+Servant | 3341 Sq. Ft. | 9700 | view |
| 4BHK+Servant+Terrace | 3850 Sq. Ft. | 9700 | view |
| Lower Level Penthouse | 5136 Sq. Ft. | 9700 | view |
| Upper Level Penthouse | 5136 Sq. Ft. | 9700 | view |
Contact Now:
Prices subject to change without any prior notice at the sole descrition of the builder. Please confirm the price at the time of booking.


